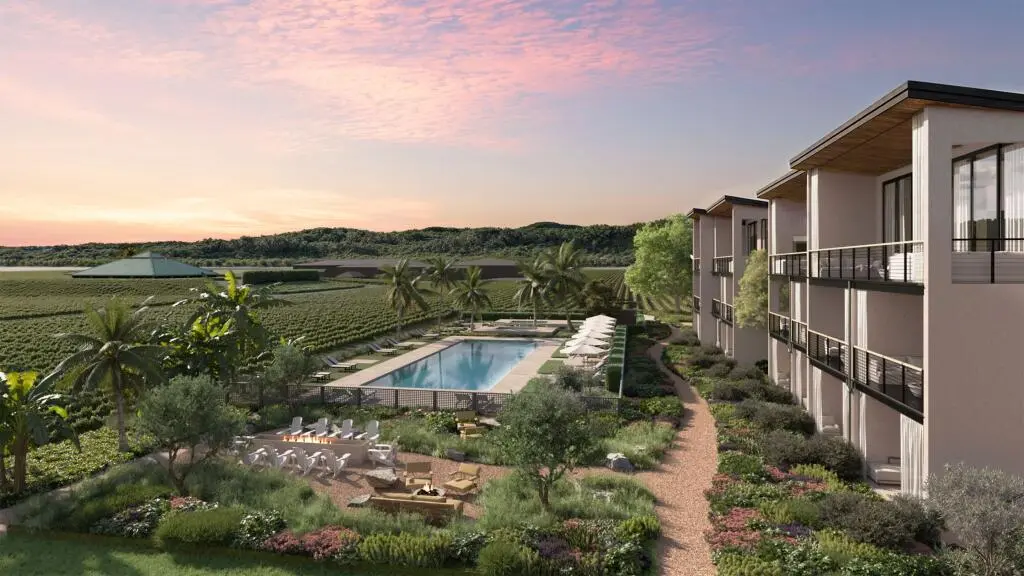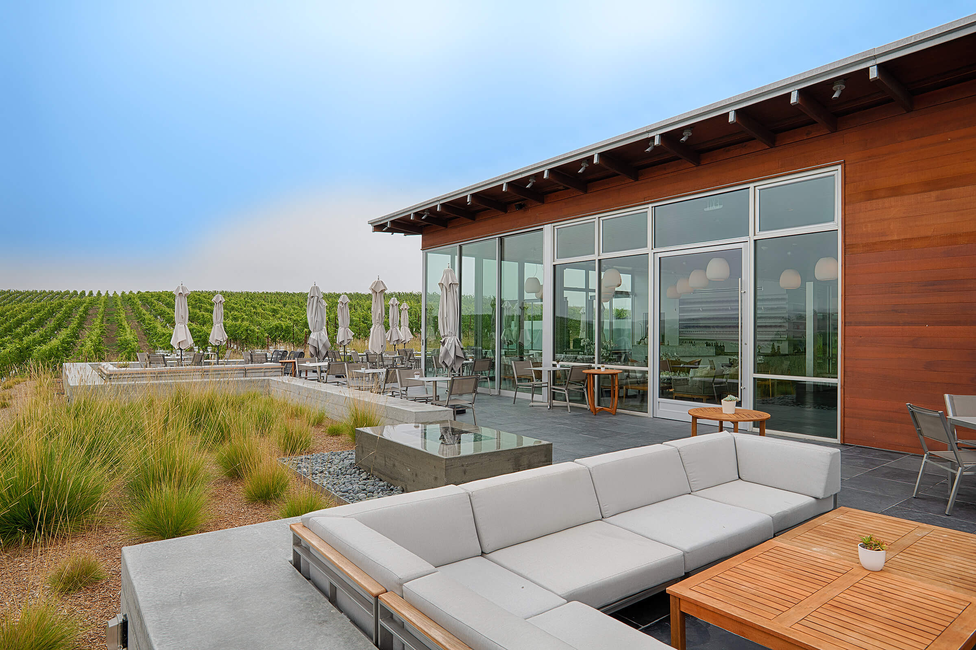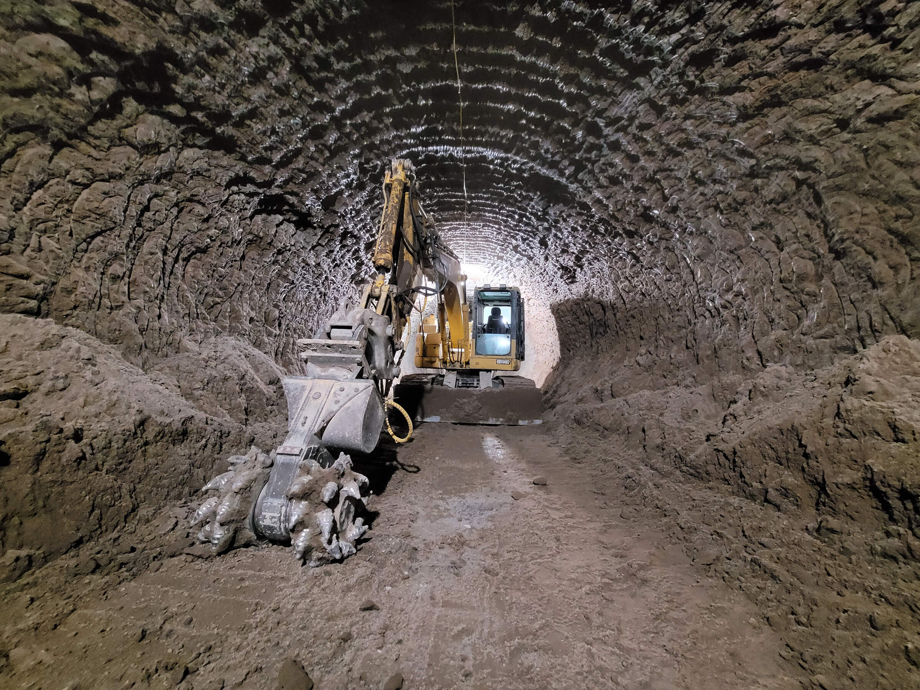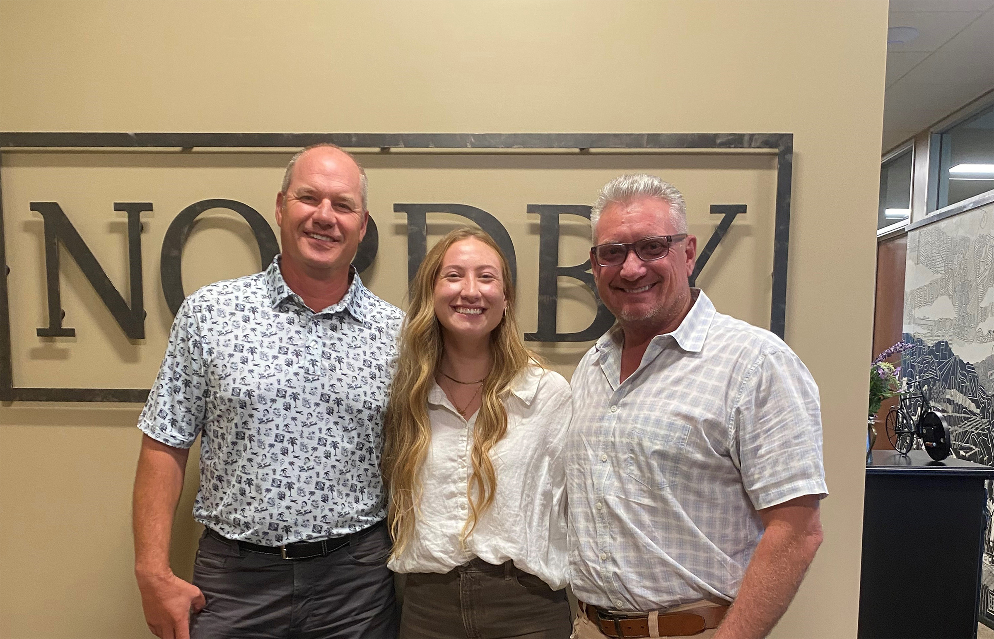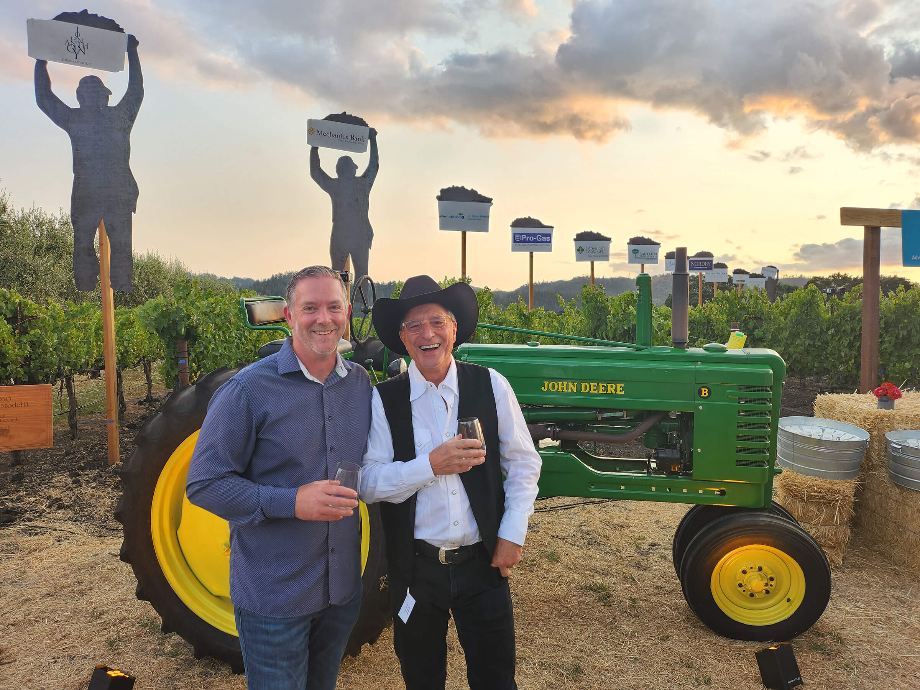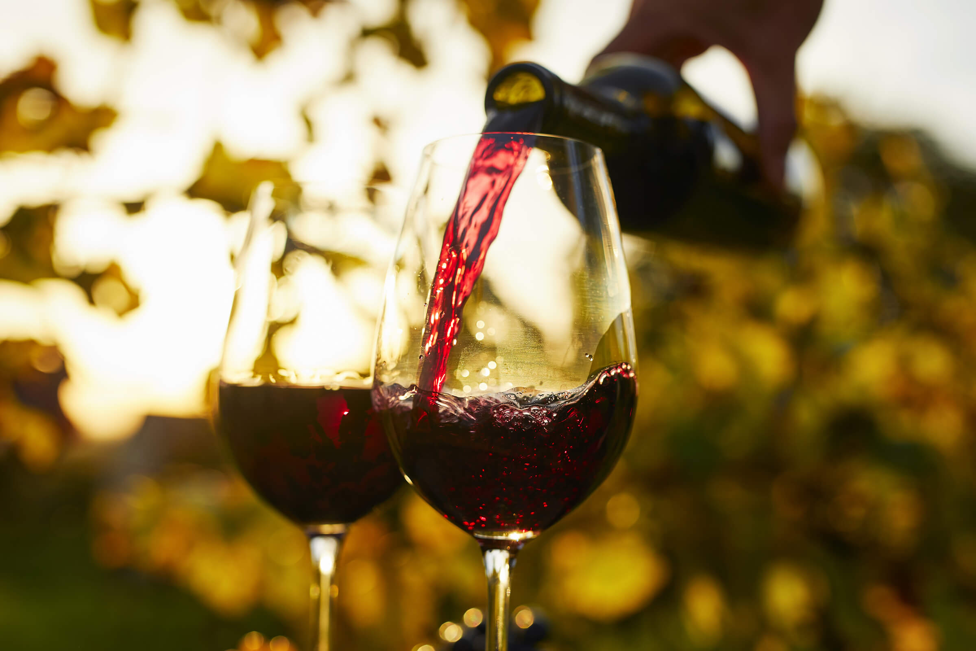INSPIRED BY HOSPITALITY
With over four decades of construction experience throughout North Bay, our companies share a common vision, combining a highly personalized, collaborative approach with the deep knowledge that comes from four decades of luxury construction experience. We are your partners in the process, and provide best-in-class construction services, every single time.
Project: The Ridge House
Architect: Mork Ulnes Architects
Photographer: Bruce Damonte Architectural Photographer
Building Community Through Golf
In 1989, Wendell Nordby set out to make a tangible difference in the community where his business Nordby Construction was thriving. More than three decades and nearly $2 million dollars raised later, the Nordby Golf Invitational continues to bring people together to improve lives. Discover more about our commitment to this remarkable fundraising event.
Our Family of Companies
“I have worked with Nordby on construction projects since 1998. At all times I have found them to add value, operate transparently and with integrity. They are smart and dedicated people, who are also fun to work with. They seek to partner with their clients to deliver projects on time and on budget. From cost estimation to project management to the superintendents on the ground, they are a class act. I would work with Nordby again and recommend others to do so.”
— Zach Rasmuson | Executive Vice President, Chief Operating Officer | The Duckhorn Portfolio
Project: Goosecross Cellars
Architect: Chuck Peterson Architect
Photographer: Technical Imagery Studios
