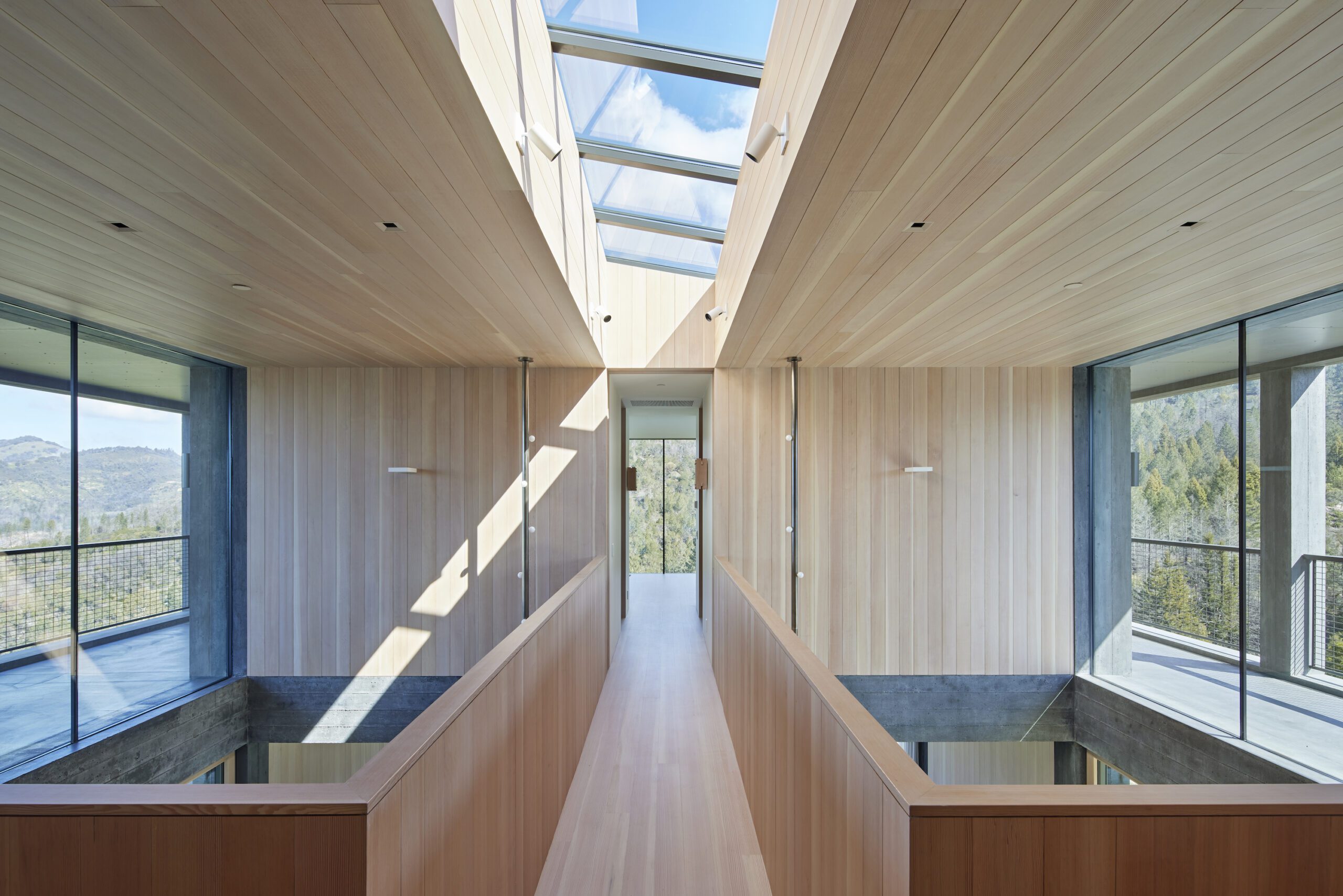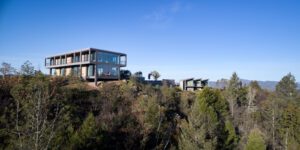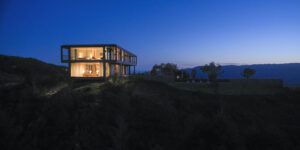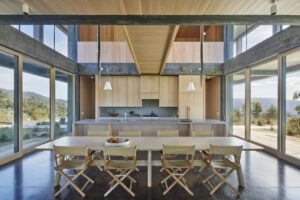Frame House added to the 2022 Record House list by Architectural Record

Last updated on March 20, 2024.
High atop a knoll in the heart of Sonoma County emerges an engineering achievement of concrete and glass. Framing the rustic landscape, the long rectangular building known as the Frame House provides a vantage point for the expansive views of the surrounding hills. Recently featured in Architectural Record’s 2022 Record House list, Frame House is a feat of precision engineering and craftsmanship which required teamwork with everyone involved in the project. Overseeing every aspect of the construction process, Nordby Signature Homes led the construction efforts of the austere, Norwegian architecturally inspired home. Nordby Signature Homes blend a highly personalized approach with the deep knowledge and proven work practices that come from four decades of construction experience. Early collaboration was integral to the success of this ambitious project.
From start to end, the project required many hands and minds to bring this modern home to the distinct rolling Sonoma landscape:
- The innovative design by Casper Mork-Ulnes brings together open spaces, minimalistic decoration, and cascading light to emphasize the views.
- ZFA Structural Engineers were involved early in the design process to assure the property was safe and structurally sound.
- Partners Contracting was instrumental in providing their expertise in concrete construction, especially when faced with the unique challenge of incorporating structural steel within the thin concrete frame.
- Tucci Lighting specializes in understanding how building architecture and light can work together, and their team provided the interior lighting that made statements in the home.
- The surrounding landscape, designed by Surfacedesign studio, places an emphasis on drought tolerant and fire-resistant plants.
- Photographer Bruce Damonte captured the Frame House in exquisite detail as seen in the photography of the property.
Property Backstory:

In October of 2017, the Tubbs Fire swept through Sonoma County, altering the landscape dramatically. The main kit home on the property was destroyed by the fire, however, the newly constructed Guest Houses, pool and patio were left untouched. These guest houses exemplify board-formed concrete construction and received a 2019 AIA Honor Award.
Working again with Mork-Ulnes Architects and following the distinctly contemporary concrete and glass construction, the 4,100 sq. ft. Frame House combines many difficult aspects requiring precision in design and application. Learn more about the full construction here >
Construction:

The long rectilinear form incorporates expansive second-story decks cantilevered out over a smaller ground-floor footprint, inspired by traditional Norwegian design. The concrete decks along the two long facades presented a unique challenge, with the cantilever achieved by using post-tension concrete construction on the upper floor. Board-formed reinforced-concrete columns and beams, concrete-block shear walls, graying Western red cedar and bleached vertical-grain Douglas fir act in harmony. Precision finish carpentry on the interior included wood finishes placed flush with concrete, requiring extremely tight tolerances. Doors and windows, recessed into concrete on four sides, required door jambs to be assembled within finished openings. Wood-lined ceilings are flawlessly matched as they cascade toward the ground, and recessed lighting aligns with the seams. Large glazing panels between concrete columns and beams allow the interiors to be bright, light-filled, and open to the expansive hilltop views.

The large two-story vaulted great room at the center of the building is an open gallery with symmetrical open sides to the garden allowing cross ventilation during warm weather. Brushed concrete floors marry the open-plan kitchen, dining room, living room, and multimedia room. The thermal mass of the concrete retains heat in cold weather and the solar cells reduce overall electricity consumption, while also charging batteries to power the emergency fire-suppression sprinkler system.
As seen during the day or night, the Frame House ascends from the landscape in polished contrast to the undulating environment of the surrounding hills. Adjoining the 2019 AIA Honor Award-winning guest accommodations that complement the overall aesthetic, truly makes this property a sight to behold.