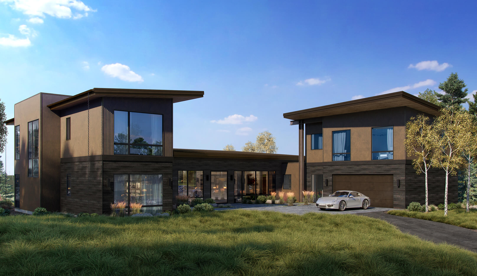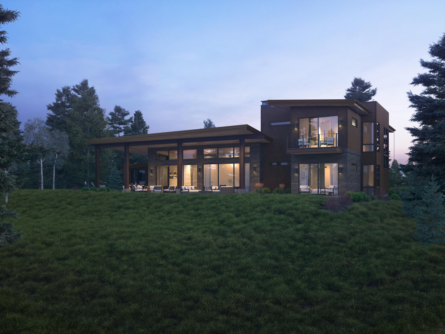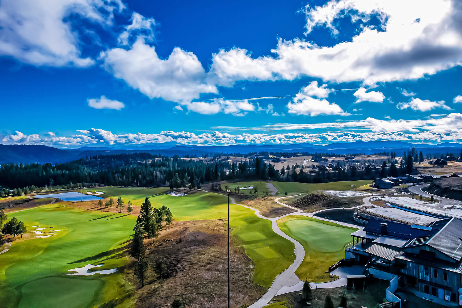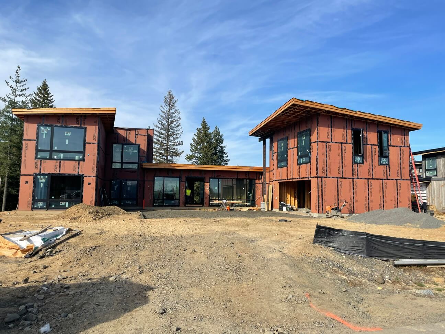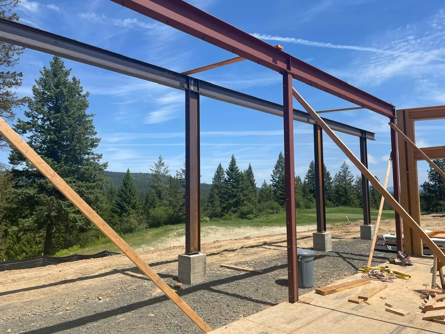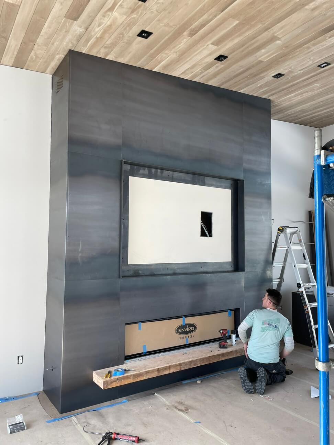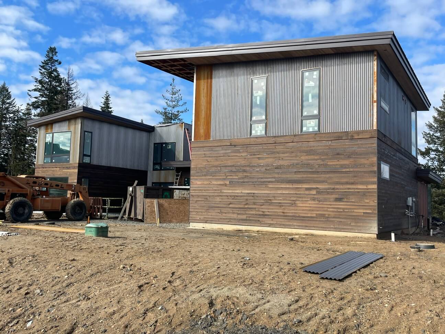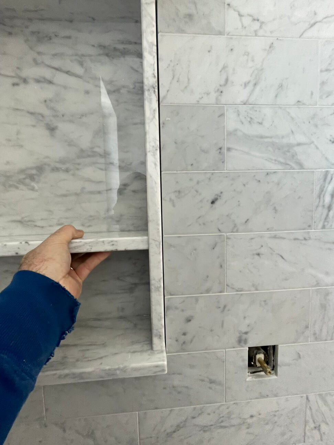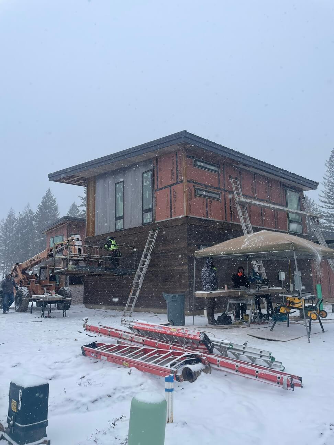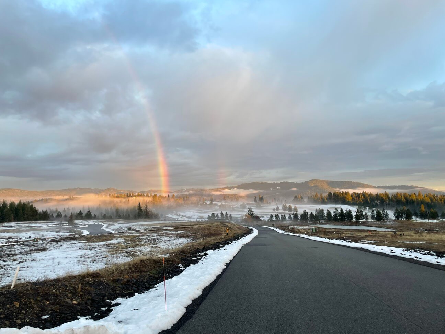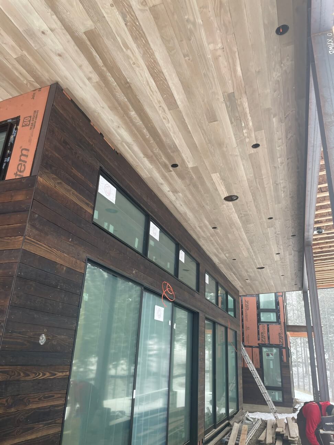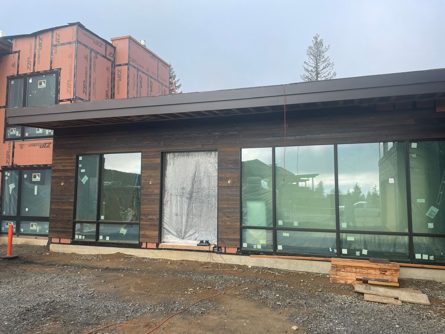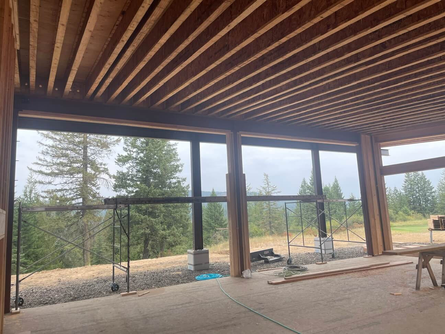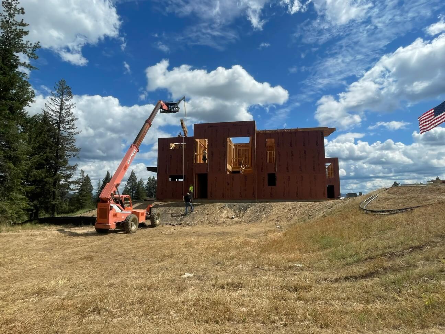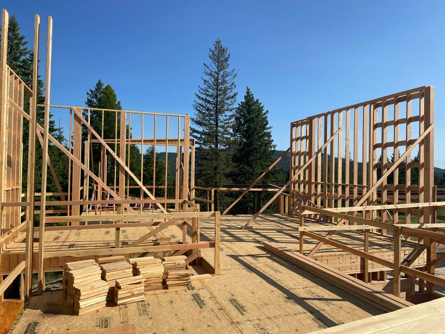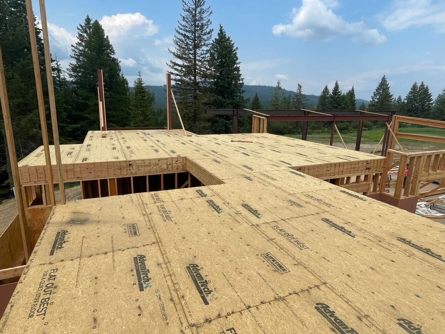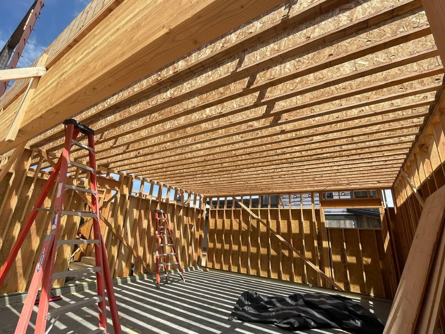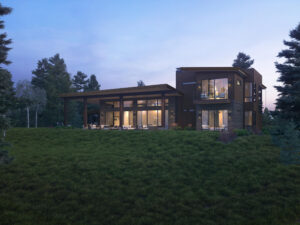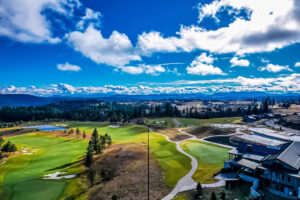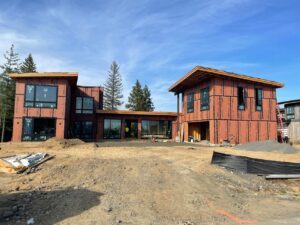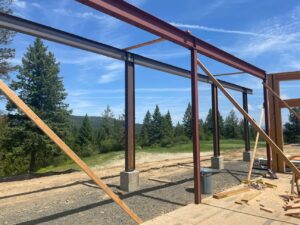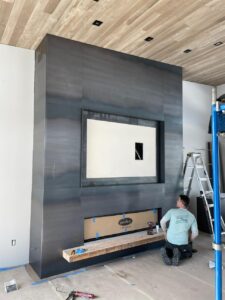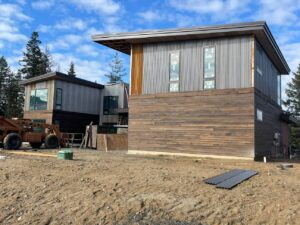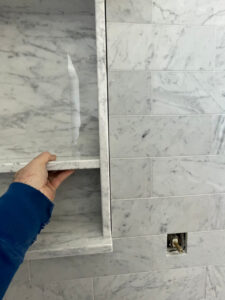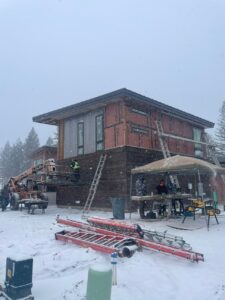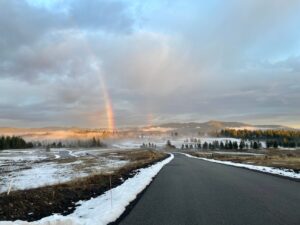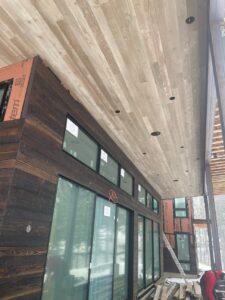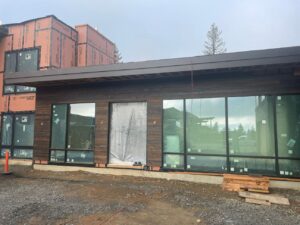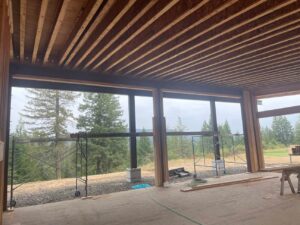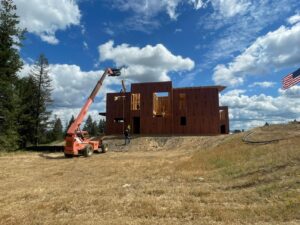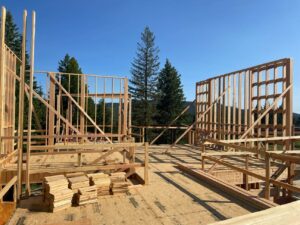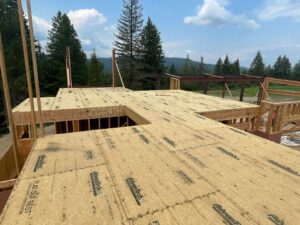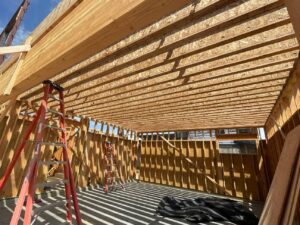Designed for an Active Lifestyle: CDA National Reserve Custom Build
Last updated on April 10, 2024.
Overlooking the shores of Lake Coeur d’Alene, CDA National Reserve provides a luxury living experience centered around a private golf and outdoor adventure club with activities such as world-class golf, cycling, hiking, fishing, and hunting. The development features miles of hiking terrain and nearly 1,000 acres of rolling hills with expansive views of Northern Idaho mountains.
Nordby Signature Builders is currently building a custom residence on S. Chalk Hill Drive near the first tee of the pristine, 18-hole golf course. Designed by one of Idaho’s leading architects Eric Hedlund Design, LLC, the modern, sustainable architecture elegantly integrates rustic details reminiscent of the rugged, natural beauty of the region, such as corrugated metal panels that will develop a deep rusted patina over time.
The 4,700-square-foot contemporary home presents inviting, open living spaces complete with 6 bedrooms, 5.5 baths, and guest quarters. Among the most desirable amenities in the luxury home market is the dual master suite floor plan with two complete, identically appointed master suites that mirror one another, each with its own crisp marble private bathroom and walk-in closet.
Installation of finishing trim is in process, including wide-plank, aged European oak flooring and a substantial fireplace wrapped in steel panels, so be sure to stop by again to see more details as they develop. This property is currently on the market. Build completion is expected at the end of May 2024.
