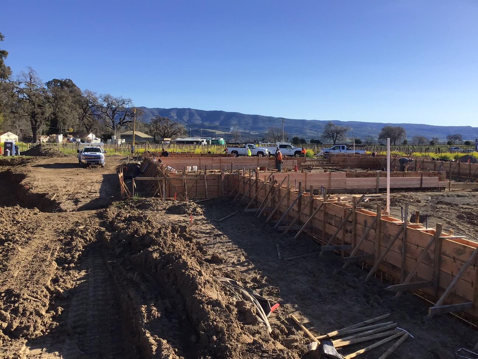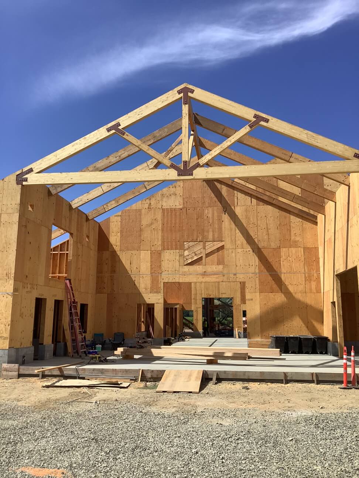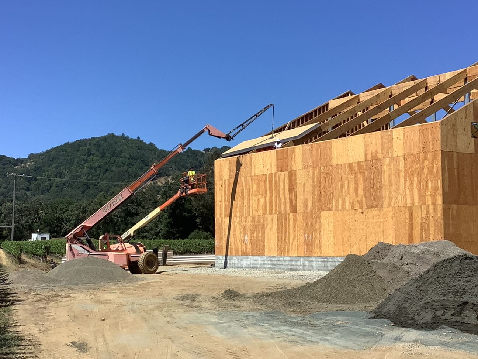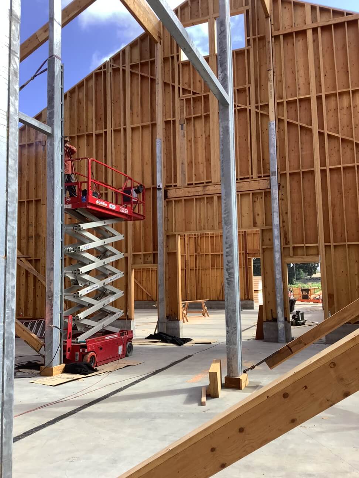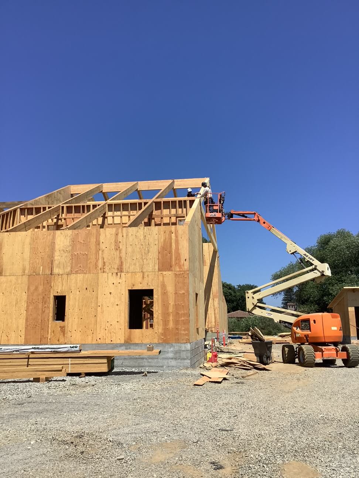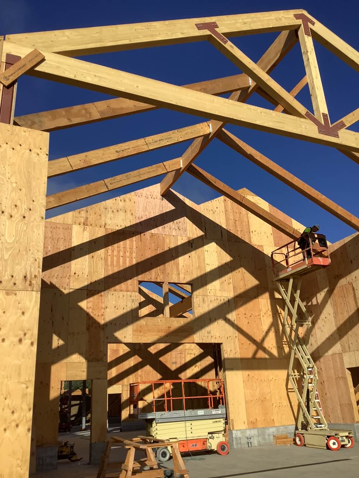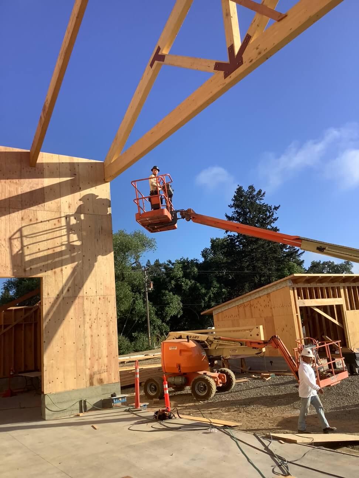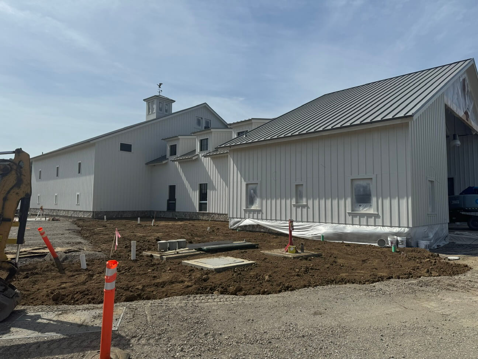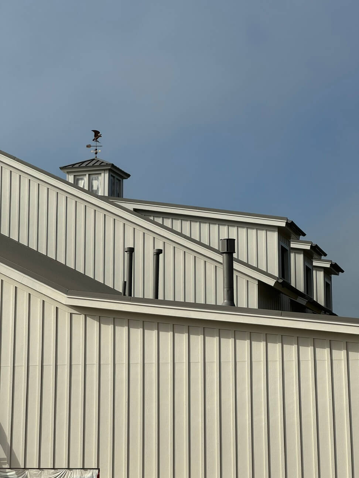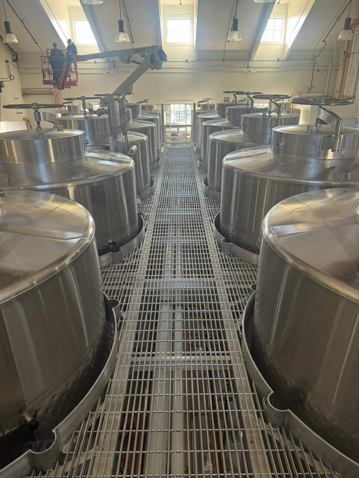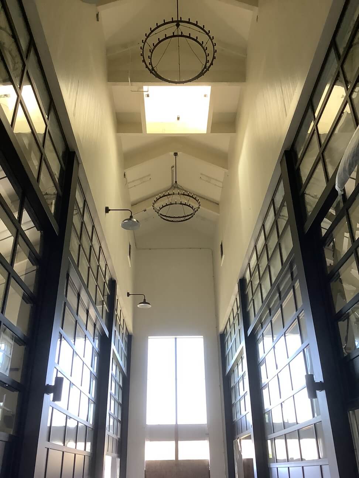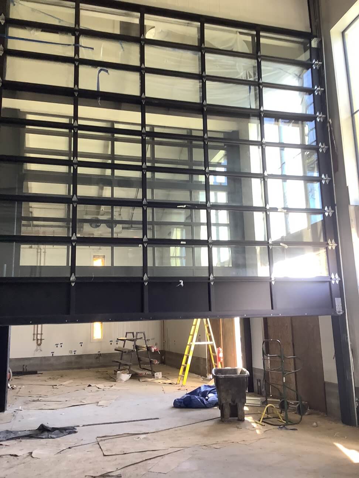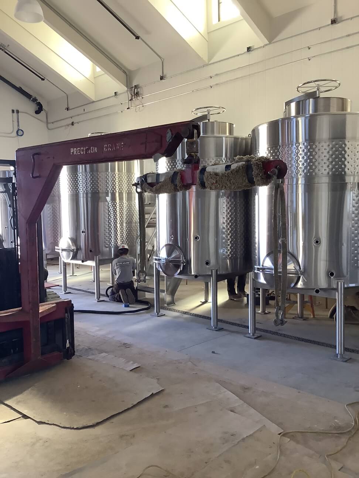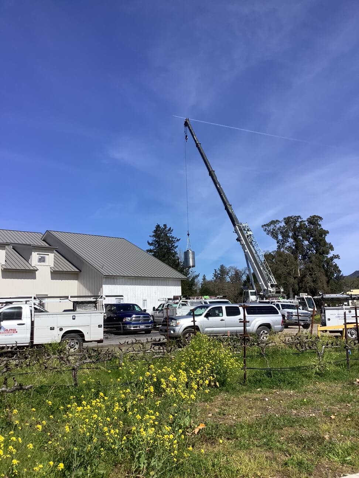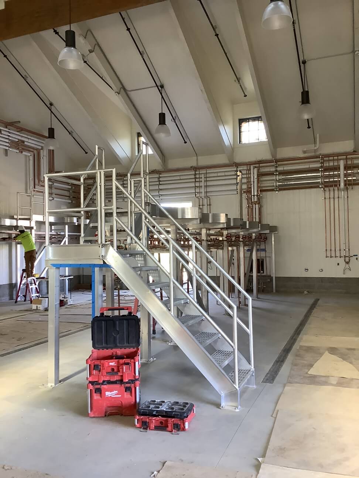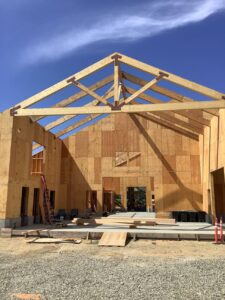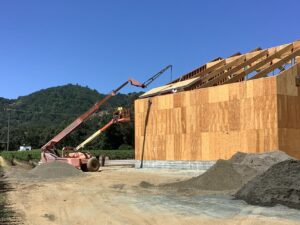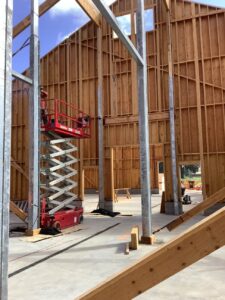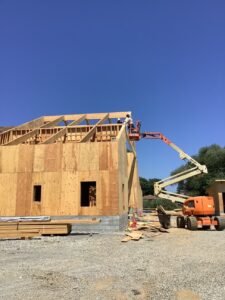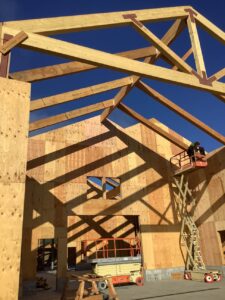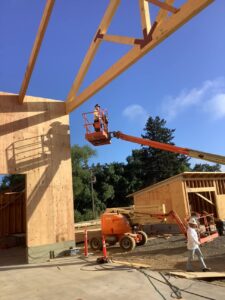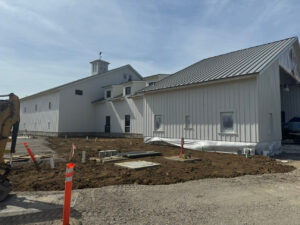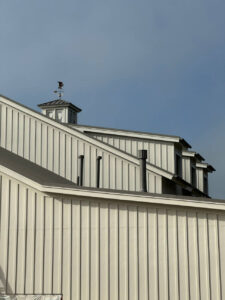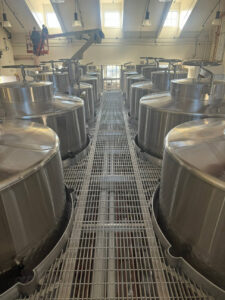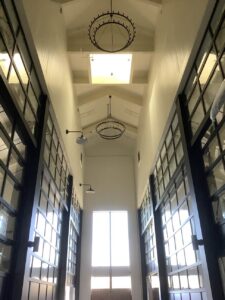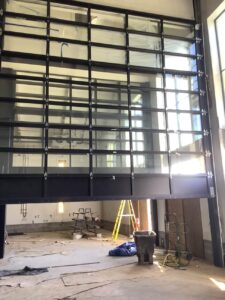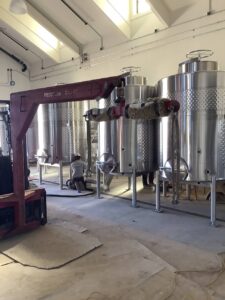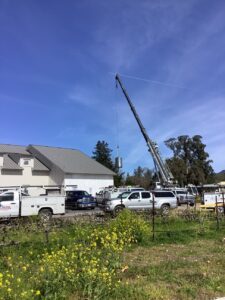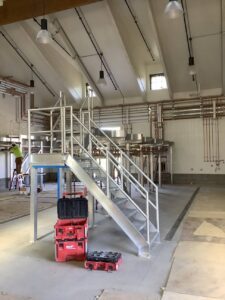Crafting Excellence: An Iconic Winery in the Making
Last updated on March 27, 2024.
Amidst rolling hills and acres of vineyards, a new chapter in winemaking is being written with the construction of Arrow&Branch Winery on L’attitude Vineyard in the Oak Knoll American Viticultural Area of Napa Valley. Designed by award-winning architecture firm Taylor Lombardo Architects, the new 13,000-square-foot winery structure seamlessly blends form and function. Land planning was done by Donna Oldford, owner of Plans4Wines.
A notable feature of the state-of-the-art, white-glove winemaking facility is the innovative layout designed by winemaker Jennifer Williams for efficiency and workflow optimization to ensure the highest quality of winemaking. The covered crush area offers space for air circulation while providing protection from the elements, allowing for optimal grape processing regardless of weather conditions. The fermentation area has been strategically positioned to maximize space and ensure temperature control. With a roof peak of 42 feet, the spacious barrel storage hall offers ample room for aging and maturation and is flanked with robust, glass roll-up doors.
As the prime contractor, Nordby Construction has spearheaded this ground-up, full-production winery project with completion slated for April 2024. Throughout the construction process, attention to detail has been paramount. Every element, from the massive glulam beams supporting the structure to custom fabrication of the catwalks, has been meticulously executed to meet the highest standards. To ensure that each component is expertly crafted and installed, Nordby Construction enlisted their team of skilled craftsmen and long-standing network of trusted specialists for specific aspects of the project.
The vision of owners Steve and Seanne Contursi, Arrow&Branch Winery intentionally integrates numismatic elements, a testament to their passion for both wine and rare, historically significant coins. Benjamin Franklin quotes are featured on each cork, and the winery name itself is a nod to the emblematic design typically found on U.S. coins – an eagle clutching arrows and branches to represent peace and strength.
Incorporation of subtle details that reflect the winery’s unique identity has been central to the construction process, including a custom 5-foot weathervane installed atop the barrel storage cupola that features a classic interpretation of an eagle with telum and stipes (Latin for arrow and branch). This prominent feature proudly serves as a striking symbol of Arrow&Branch’s commitment to blending history and tradition with innovation and craftsmanship.
Once completed, the winery will house production for Arrow & Branch as well as several other small premium wine brands with a production capacity of 30,000 gallons per year. Check back for our latest project installations!
